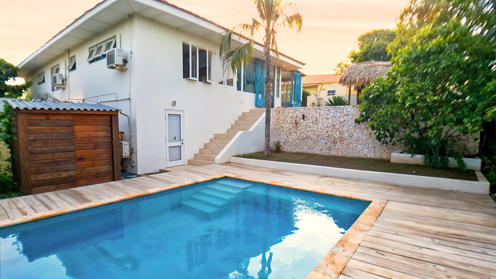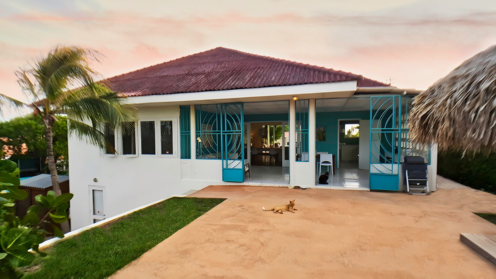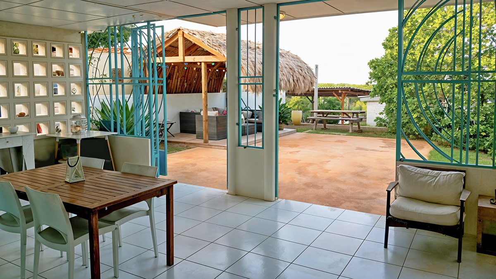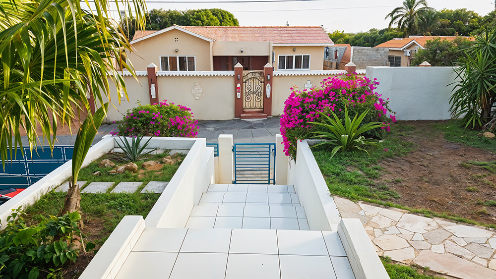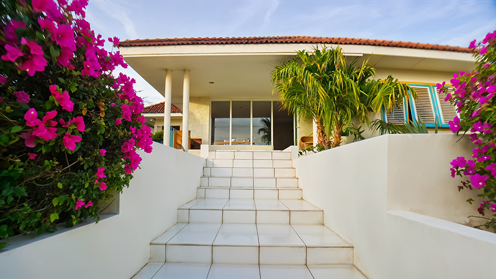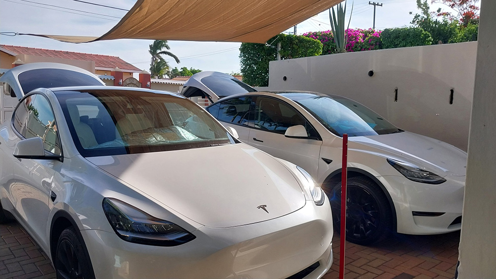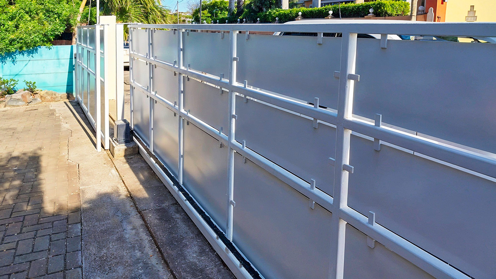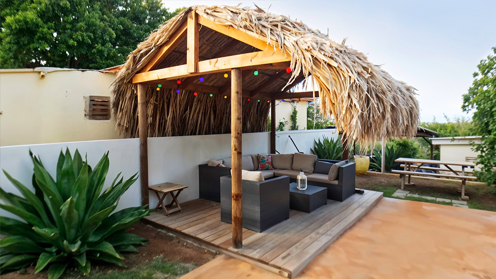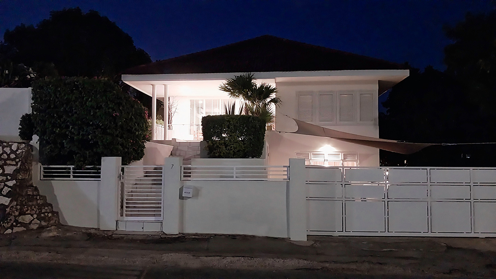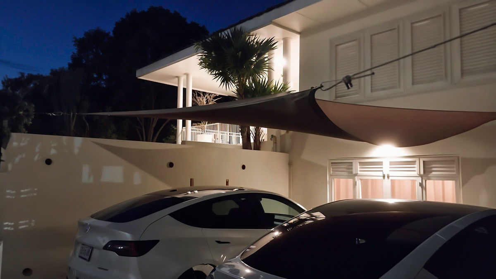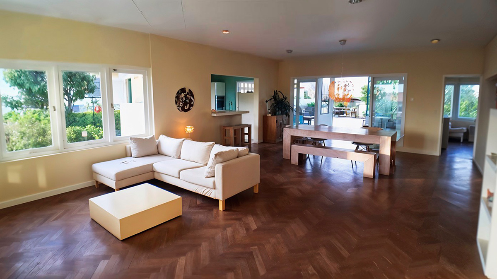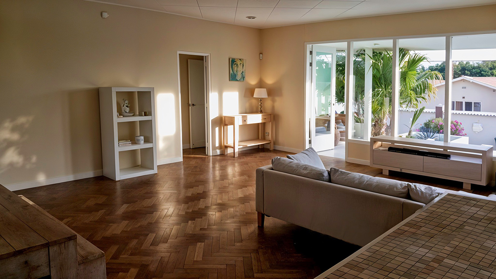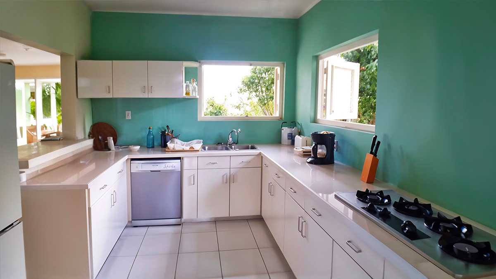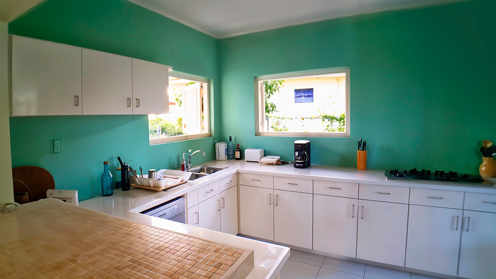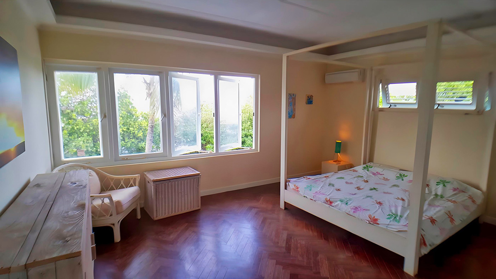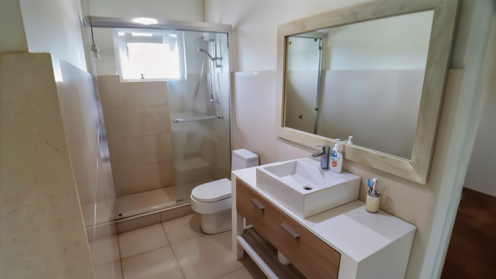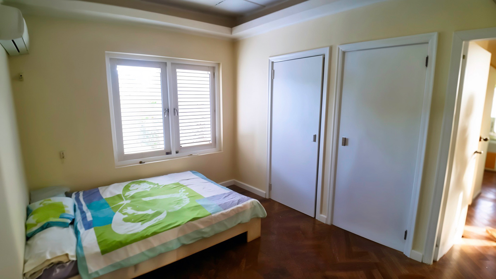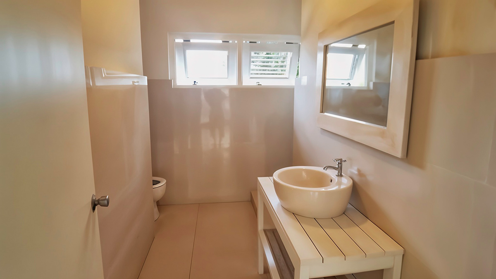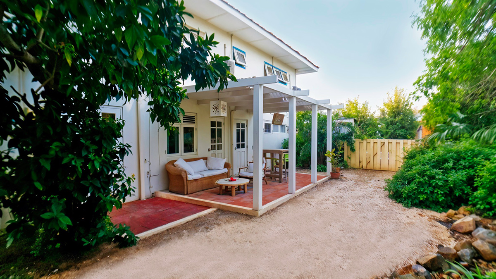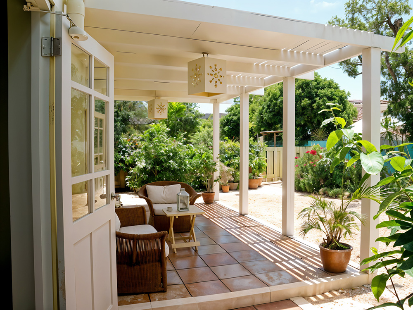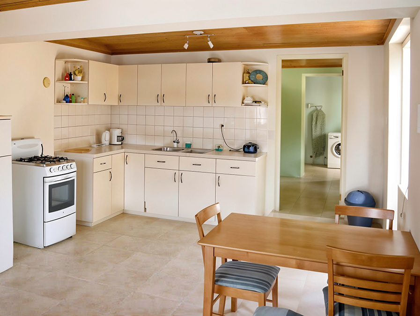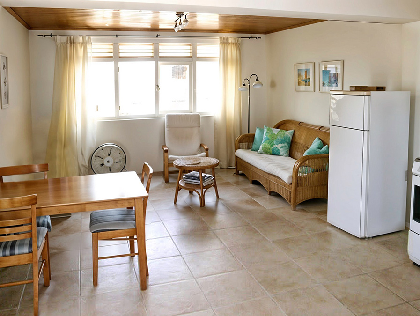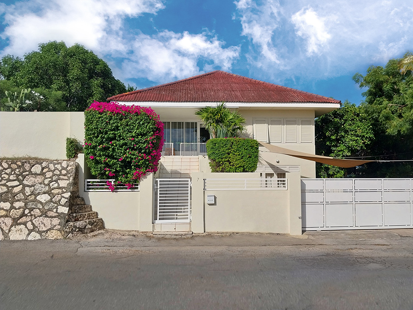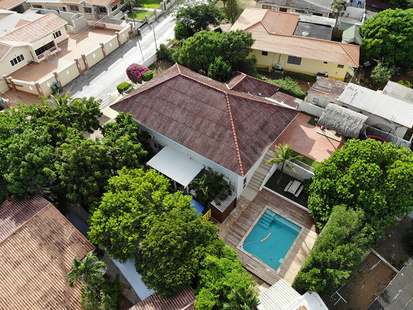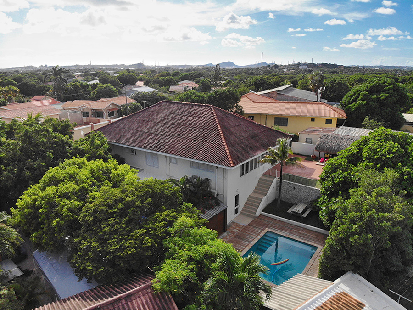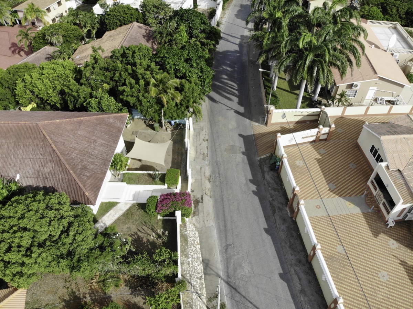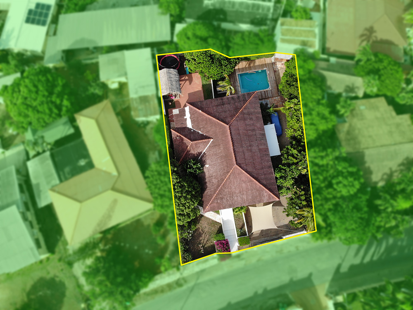HERMESWEG 7
PICTURE GALLERY
HERMESWEG 7
PICTURE GALLERY
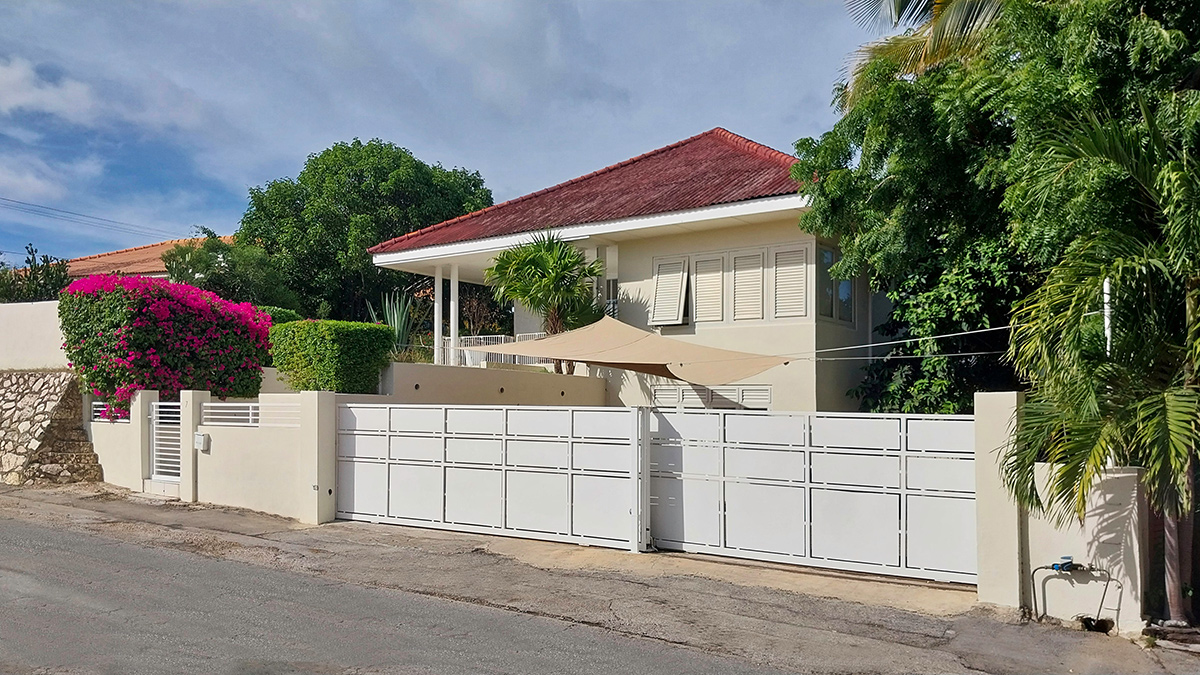
Street view of the house
Picture of the straat showing the front of the house
Back yard with pool
The back yard has two layers
Upper back terrace
Behind the house terrace looking at back of the house.
View from the back porch
The back porch can be closed of with iron gate
View from front of the house
Picture of stairway up to the front porch
Front view from gate
Stairs to the front door
Parking area
3 cars can be parked next to each-other
Carport
The automatic car poort has 2 sliding gates
Palapa on back terrace
Shaded lounging area from wood
Front view at night
View from across the street
View from parking area
Night shot of parking
Living room from front door
Large living room connected to garden and kitchen
Living room from kitchen entrance
The kitchen is connected to living room
Kichen from backdoor
View inside the kitchen
Open kitchen with bar
View from entrance kitchen from living room
The master bedroom
The biggest bedroom in the house
Bathroom 1 in main house
Upscale modern tiled bathroom
Bedroom in main house
Second bedroom connected via corridor
Second bath room in main house
Modern styled tiled bath room
View of garden on right side
Spacious garden, apartment porch and apartment entrance
Apartment porch
Living area in front of apartment
Apartment living area and kitchen
Kitchen view from front window
Living room of apartment
View in living room of apartment from entrance
Front of the house
View from across the street
Drone shot backyard
Top view showing the pool area and upper terrace
Drone shot of house in neighborhood
The house is on top of the hill and has a view
Drone shot of street
Top view showing the street in front of the house
Drone shot the house
Top view showing the boundaries of the plot
