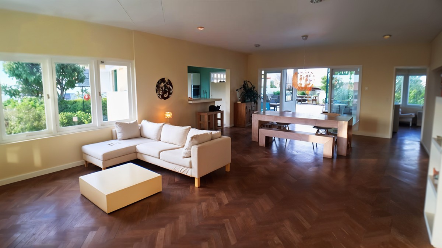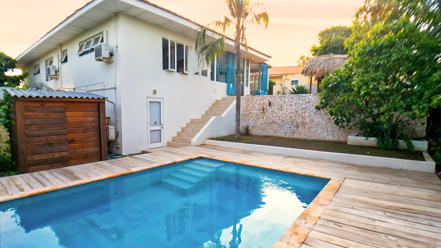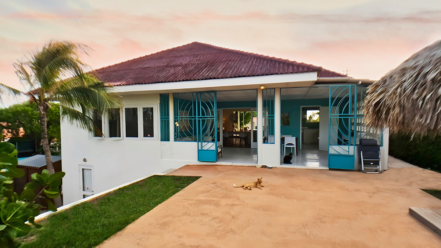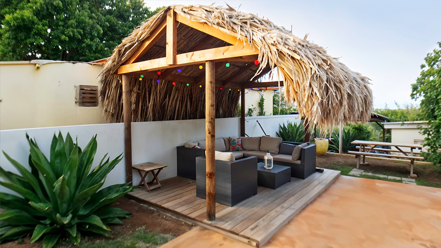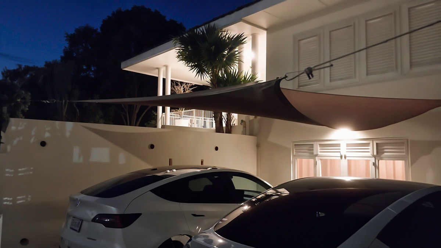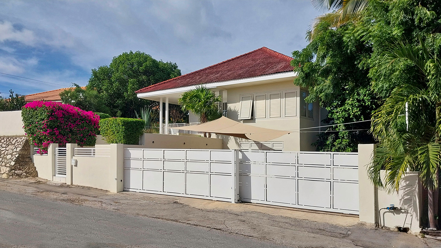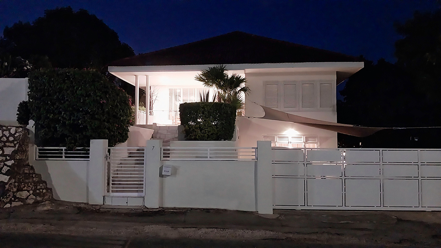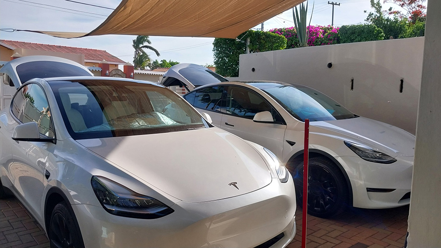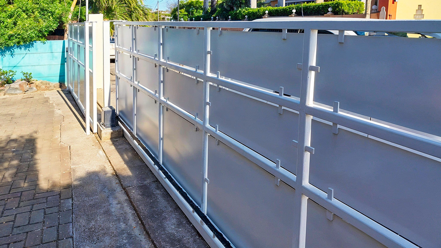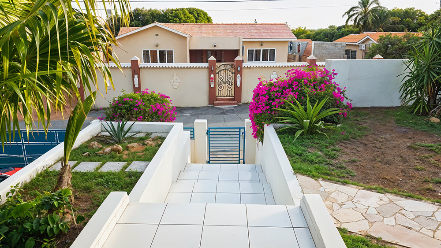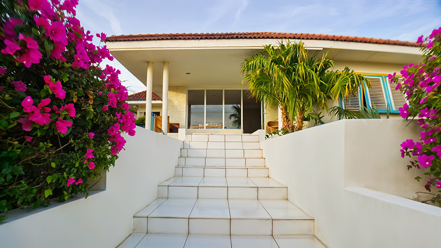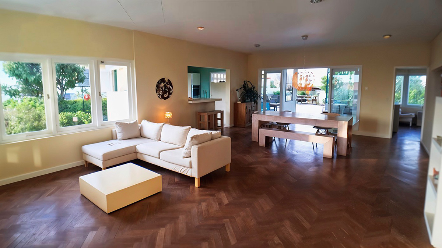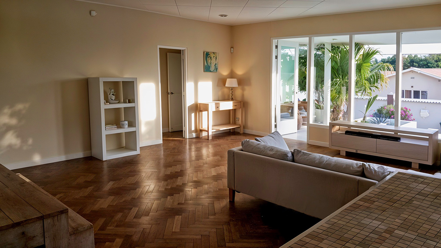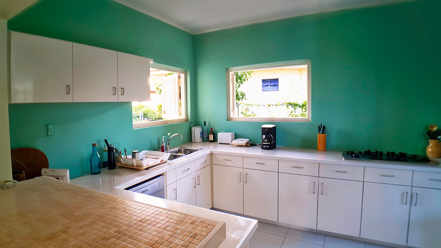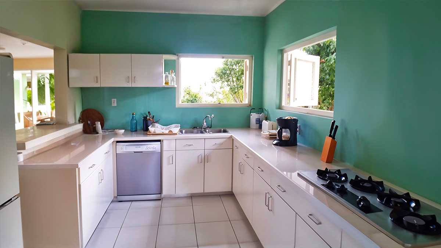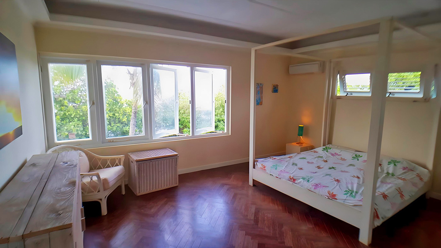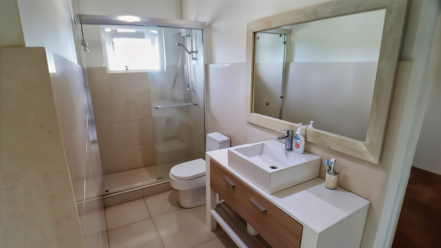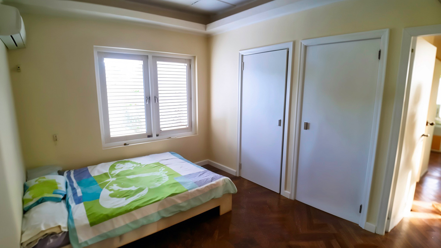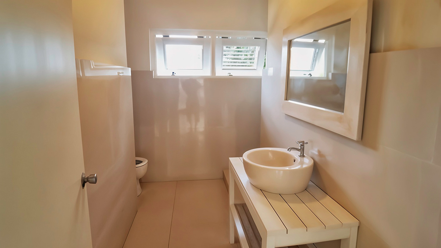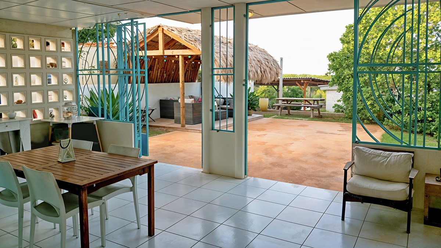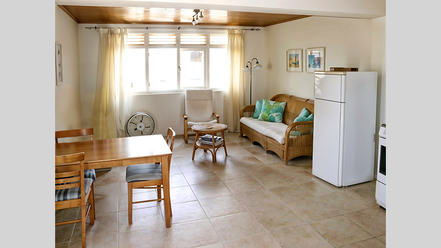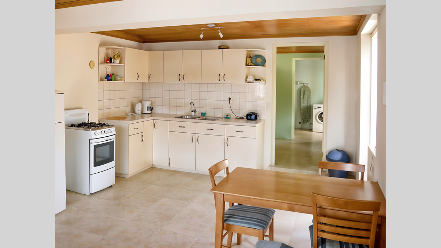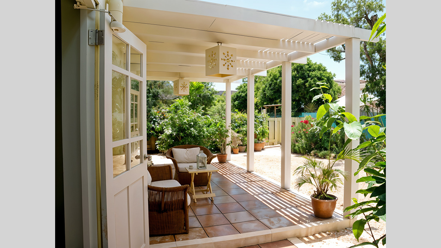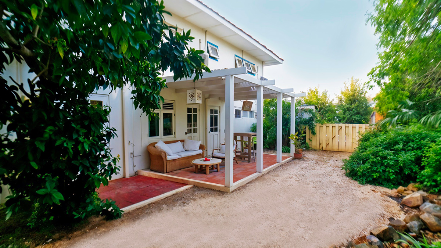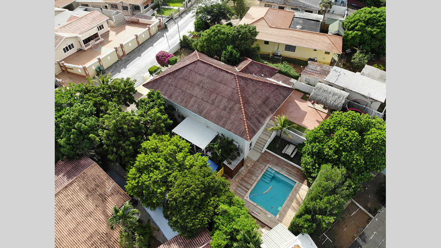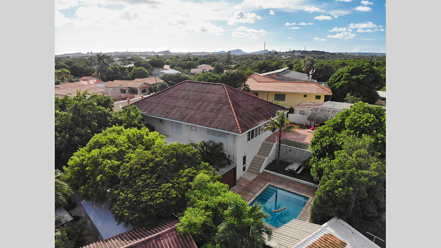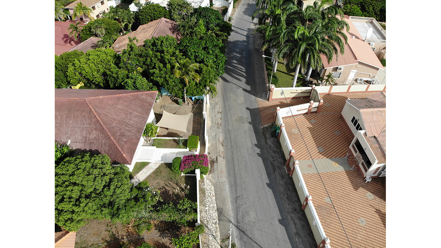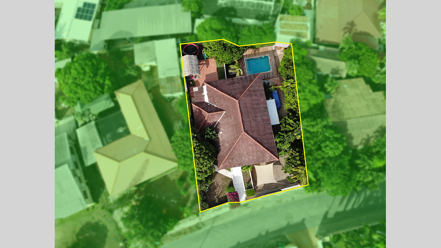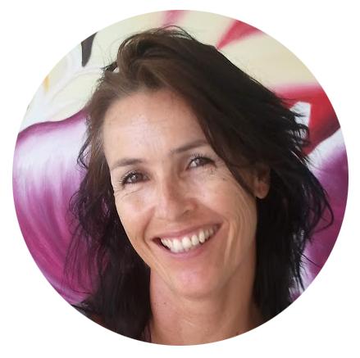HERMESWEG 7
HOUSE FOR SALE
HERMESWEG 7
HOUSE FOR SALE
On the edge of Mahaai
In the Heart of Cas Cora
This spacious family home offers a tropical ambiance and scenic hillside views over the neighborhood. Perfectly situated on the wind, this property is designed with both upper and lower levels, featuring a separate apartment, a pool and a generous garden.
Layout House
The house is situated on a hill and consists of an upper and lower section. The upper section features an impressive staircase, front porch, and entrance. Here, you enter the main house, which includes a spacious living room with an open kitchen, 3 bedrooms and 2 bathrooms. The living room also opens onto a large covered backporch.
The Back Terrace
The backyard features an elevated terrace and a lower section connected by a staircase. The upper area is a charming spot where you can lounge under the palapa, while the lower section includes a pool and wooden pool deck, perfect for sunset swims.
Apartment Design
Below, you’ll find the spacious apartment with its own private entrance. It is laid out with a living room, bedroom, walk-in closet, and bathroom. A covered terrace in front of the apartment offers views of the garden.
The house has 3 rooms in upper level and 2 in lower level. The 5th room situated next to the pool has its own entrance and can be used as office space, hobby room or extra bedroom.
In the main house, there are two modern-style bathrooms with warm water. The apartment also has one next to the bedroom.
Large front gate consisting of 2 parts with access to three parking spots side by side with automatic gate.
There is a 6x4 meter pool surrounded by a pool deck and terrace.
AMENITIES
Automatic gate
Groundwater pump
Palapa
TROPICAL STYLE
Open tropical house with elegant hardwood windows, designed to catch the breeze. The front and back of the living room can be opened, allowing airflow throughout the home.
OUTDOOR LIVING
The terrace features a palapa for lounging, with plenty of trees in the garden providing shaded spots. Two staircases around the house connect the different levels seamlessly.
OPEN STRUCTURE
Spacious back porch with an elevated terrace overlooking the pool area, perfect for garden lovers. Ideal for outdoor living and enjoying a seamless connection to nature.
Your Tropical Dream House Awaits!
Details & Specifics
Details & Specifics
Contact
If you would like to know more or have any questions about the house, feel free to contact me. I’ll be happy to provide you with the necessary information.
Brigitte Moerkens
House owner
Curacao
T: +5999 695 6905
E: brigittedurgaram@gmail.com
No rights can be derived from the information on this page.




